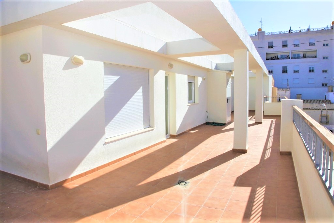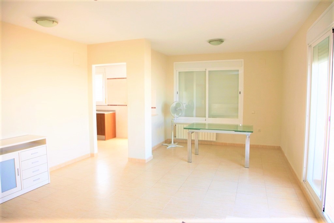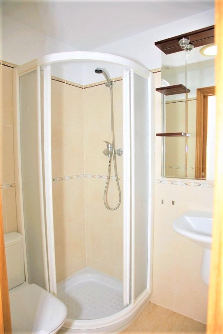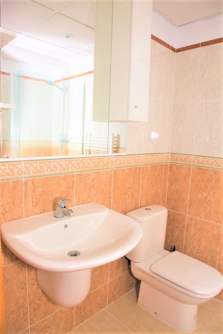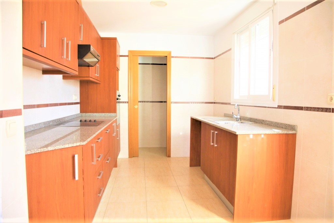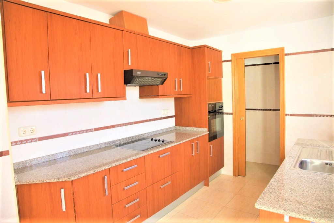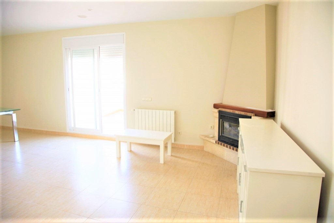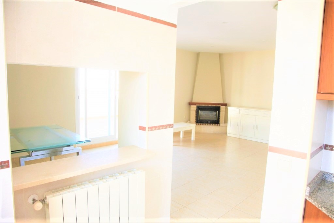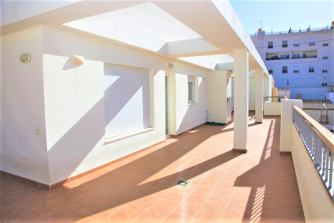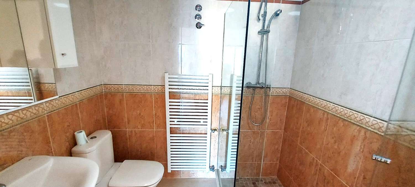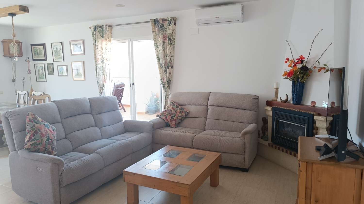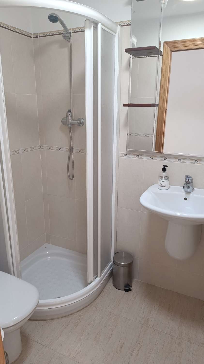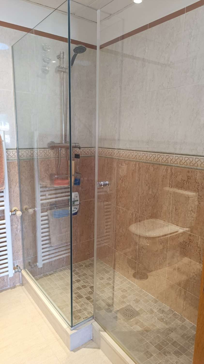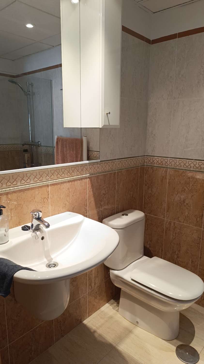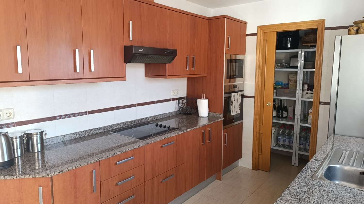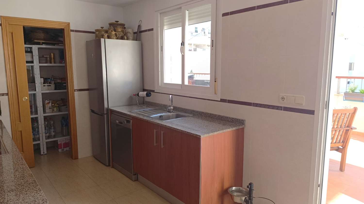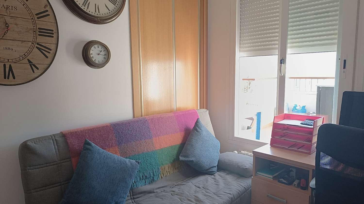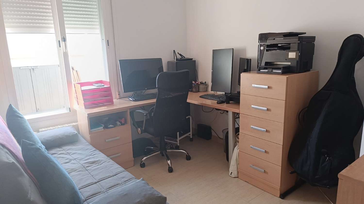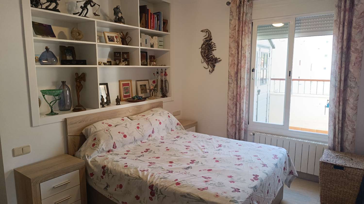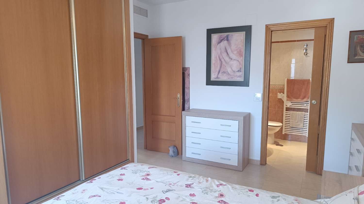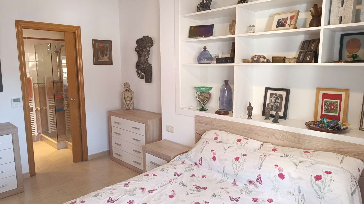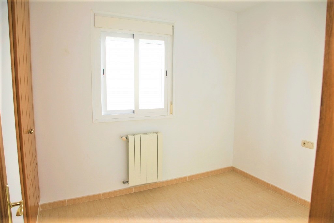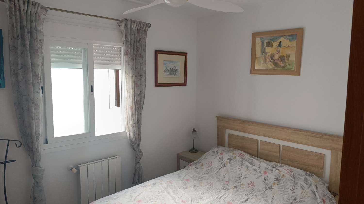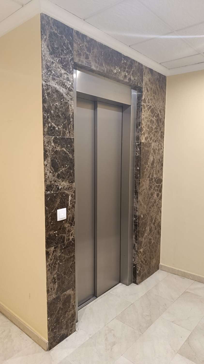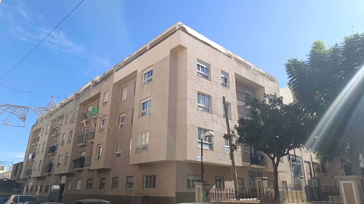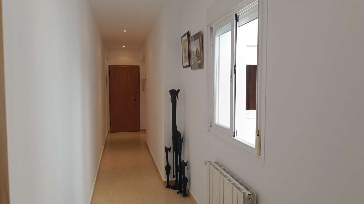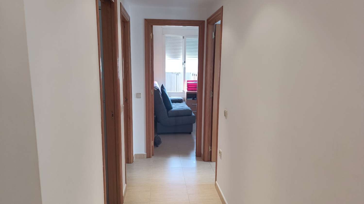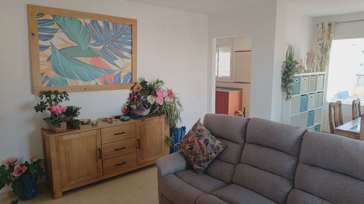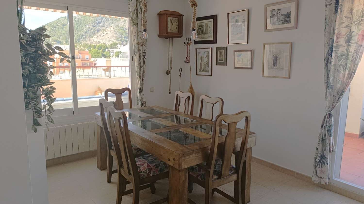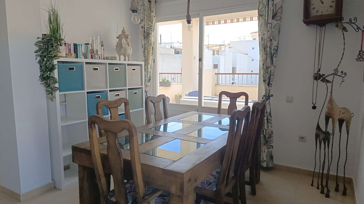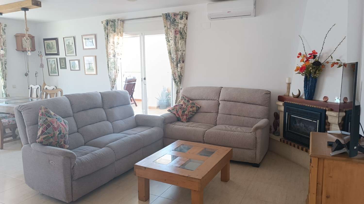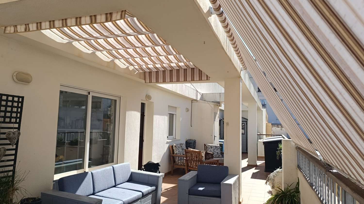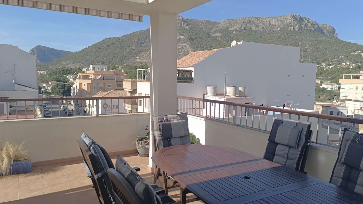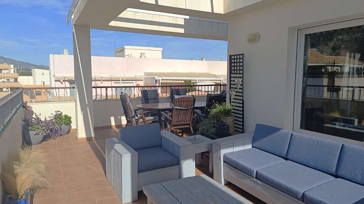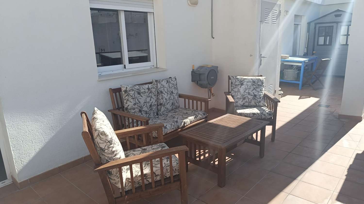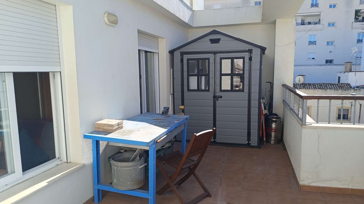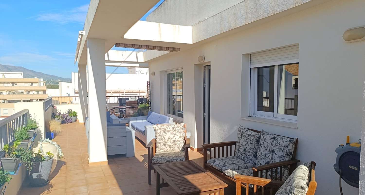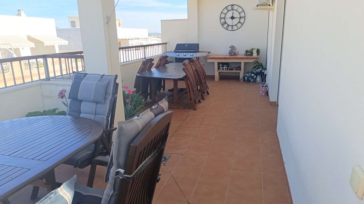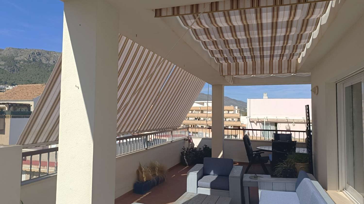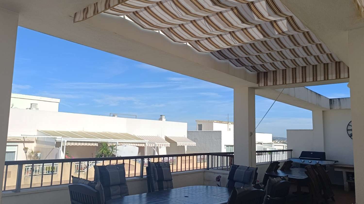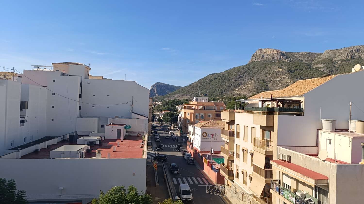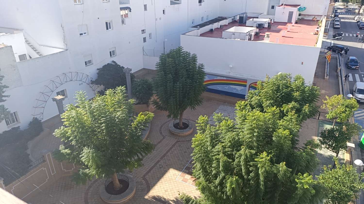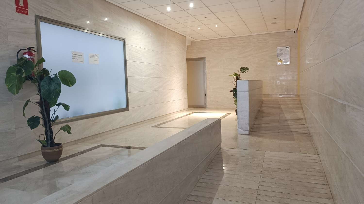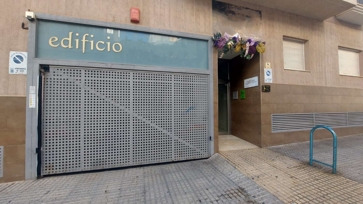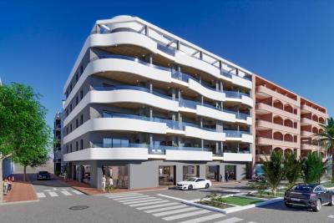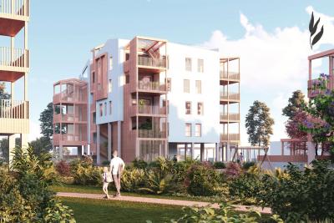Description
Fantastic, bright, single-level penthouse!
Just steps from all amenities: restaurants, health centers, pharmacies, supermarkets, buses, schools, and the beach.
123 m² interior + 68 m² terrace distributed as follows:
Separate kitchen with pantry,
Living-dining room with fireplace,
3 spacious bedrooms,
2 bathrooms (one en suite).
From the living room, you can access a 68 m² L-shaped terrace, perfect for enjoying the Costa Blanca climate:
Barbecue and ample space to relax or share special moments.
Includes 2 parking spaces and a storage room.
Don't hesitate to contact me to arrange a visit and discover this magnificent penthouse!
Features
General
Lift
1 Living room
3 Bedrooms
2 bathrooms
3 Built-in wardrobes
1 Terrace (68 m2)
Storeroom
Pantry
Private garage
Surfaces
Built: 167
m2
Status
Year of construction: 2006
Excellent conservation
Equipment
Fitted kitchen
Home appliances
Central hot water
Individual heating
A/C Installed
Wifi
Intercom
Barbecue
Services
Water
Electricity
Qualities
Ceramic flooring
Climalit glazing
PVC carpentry
Security door
Safety lock
Price
395.000 €
2.365 €
Reduced (7,06%)
Mortgage
€
Min: 0 €
Max: 395.000 €
years
Min: 5 years
Max: 30 years
MONTHLY FEE
---
Total amount
Property + expenses - entrance
---
See breakdown
The results are indicative and not binding and are calculated on the basis of the data entered.
Energy certificate
|
CALIFICACIÓN ENERGÉTICA
|
Consumo energía kW h / m2 año |
Emisiones CO2 kg CO2 / m2 año |
|---|---|---|
| A | ||
| B | ||
| C | ||
| D | ||
| E | ||
| F | ||
| G |
Situation and surroundings
Calpe (Alicante)
Calpe Pueblo
Calpe Pueblo

